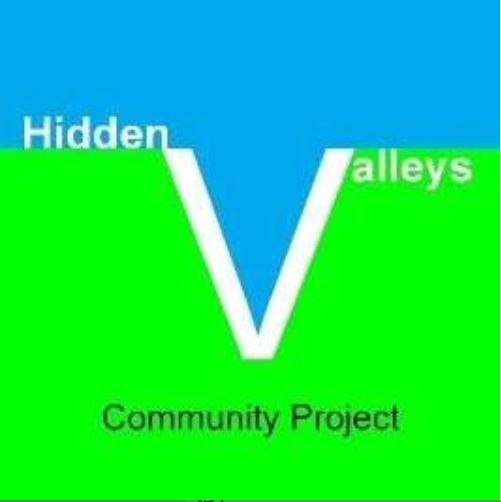21 April 2022
This coloured diagram shows the trench surveys for the end of the 2021 season, the colours indicate Five types/periods of wall construction thought to be found in our first Seasons excavations during 2021.
These trenches were put over a well defined black feature we identified by carrying out a geophysical resistivity survey, assisted by James Lyall from “Geophiz Biz” , on a small platform 30m by 23m near a spring in a pasture field identified in archive research as being linked to St Hilda’s Chapels.
The site has been extensively ploughed in the past as rigg and furrow marks can be seen across the excavation area on the Lidar scans of the field even though it has been pasture for many years and more recently the site has been partially scraped for topsoil to build up the nearby spring water tank installation.
The probably earliest wall type coloured Red in Trench 1 appears to be constructed of random rounded stones or cobbles, probably from field clearances or the nearby river Leven, there is little attempt to square off the stones.
The wall in trench 3 coloured Green on the plan is also random rounded stones and its relationship with the other walls has yet to be determined and this is part of the excavation plan for 2022 season.
The stones indicated Blue on the plan show a wall made of quarry stones squared off with Mason’s tooling on some of them and with an internal core of rounded stones ,this whole wall appears to sit on a large stone slabs which protrude beyond the wall all created in a series of offsets.
It is possible that the original Western wall indicated in Red became unstable or even collapsed and was replaced by a much better constructed wall with a drain running outside of it indicated in blue, now showing as double foundation layers in our excavation.
Over 100 pieces of pottery in a 1m square area of this trench were found in one corner, only 200mmbelow the grass level.
The wall in Trench three coloured Brown on the diagram is made of reasonably squared off stones compact and well aligned. This is probably the southern wall of the chapel and the round heaps of cobbles coloured Yellow in the plan are somehow associated with it.
The stones in Trench 2 coloured in Black on the plan are the remains of a later wall buried on clay above the earlier wall coloured red in the plan. There are large lumps of slag / cinder built into this wall and it could be argued that the tumble of stones adjacent to it which also contain large lumps of slag are the collapsed remains of this wall.
There is much work yet to be done on site in 2022, and we will extend trench 3 where a narrow stone lined channel was found which may be a special way of disposing of sacred fluids used in church services to ensure they soak away into the foundations of the building.
Although In places only the very lowest foundations of the buildings have been left in place due to ploughing,scraping of soil and robbing out useful standing stones over the centuries.
Trench 4 will be expanded to clarify the area between walls in Trench 1 and Trench 3 and their sequence.
We will start a new Trench 5 to the East of trench 2 which will enhance our understanding of the north side of the possible accommodation block and a possible drain found in Trench 2 which is coloured Orange on the plan.
A Trench 6 to the East of trench 3 will hopefully find the Eastern wall of the chapel and possibly its altar .
A Trench 7 would explore the very black feature found on the last resistivity survey to the west of Trenches 1and 2 lower down the platform.
